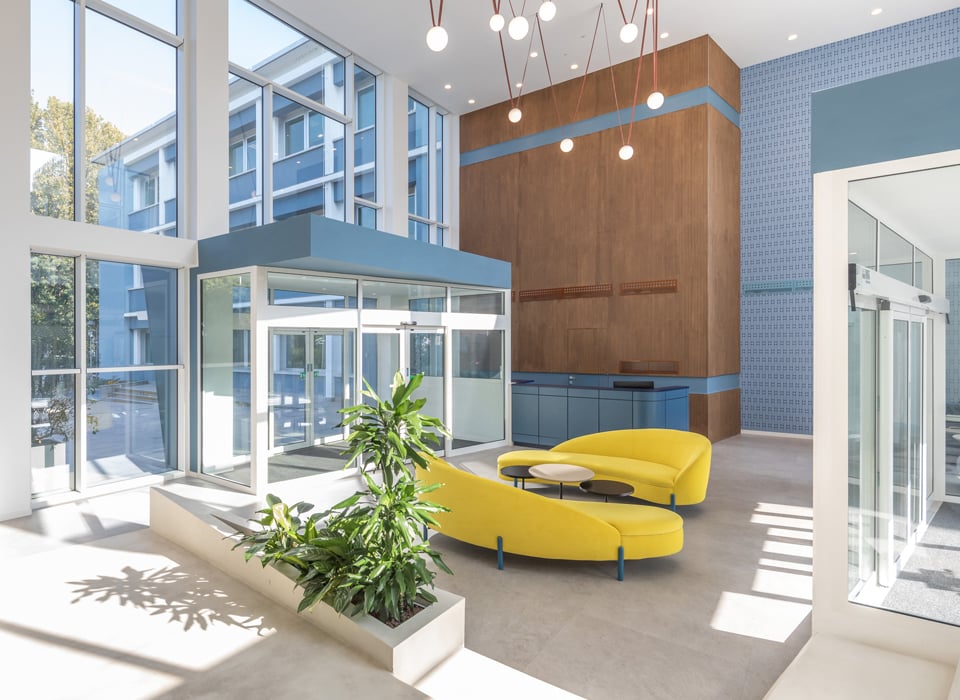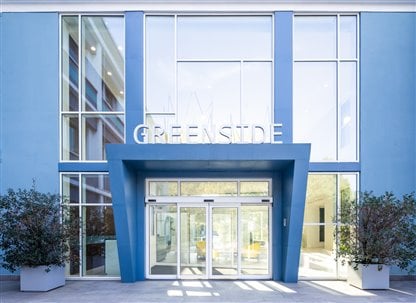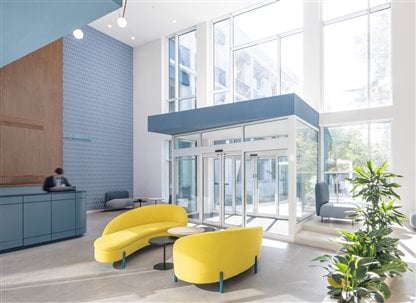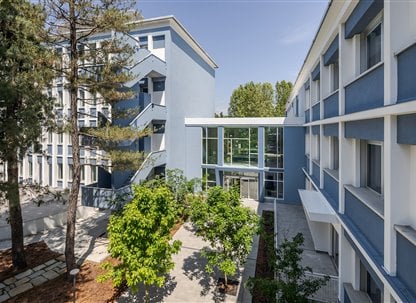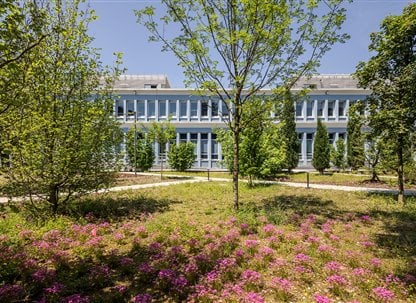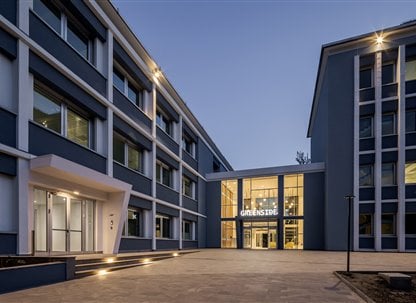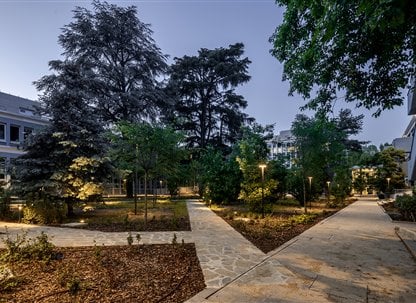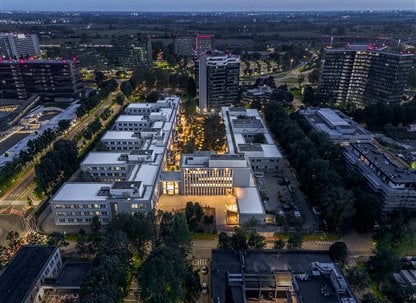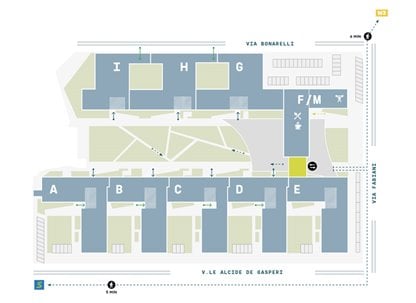



Greenside Business Factory is an office complex available for lease, located at Via Fabiani 1 in San Donato Milanese, southeast of Milan, in an area already home to major national and international companies.
Just outside Milan, close to Linate Airport, the property enjoys a strategic location thanks to its proximity to the metropolitan area, convenient access to the A1 motorway, the San Donato Milanese metro station (Yellow Line) reachable on foot in 5 minutes, and the Passante Ferroviario railway station with a stop at San Donato, only 300 meters away.
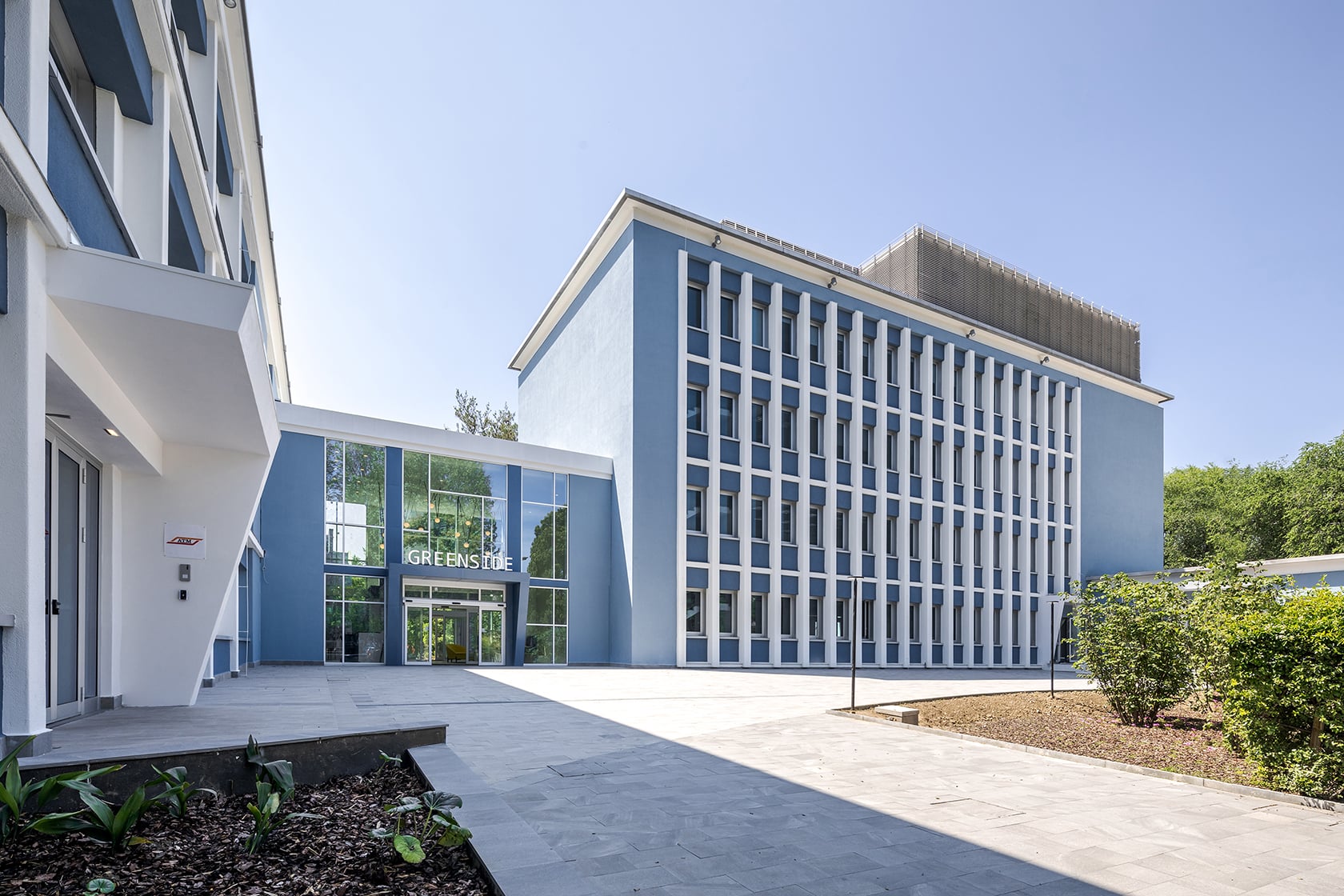
The building complex is made up of 9 independent buildings, for office use, with a «comb» type plan.
The system plant has been recently renovated, while the external parts will be completely redeveloped, with particular attention to the internal courtyard with large green spaces.
Greenside aims to obtain the coveted LEED certification.

The building complex is made up of 9 independent buildings:
buildings A, B, C, D, E, are composed of 3 above ground and an underground floor each, for a total office surface of about 3.000 sqm for each building, with "L" floors and plan;
buildings G, H, I, are made up of 2 above ground floors each, for a total surface of about 2.000 sqm for each building;
building F/M is consists of 3 office use floors, at the 1st, 2nd and 3rd floor, for a total surface of about 1.500 sqm.
In the building F/M, at the ground floor, there is the reception, which will be completely renovated, and a coffee shop with building-users' entrance straight from the internal courtyard, and with a new public entrance from the Via Fabiani drop off.
At the first floor there will be a restaurant and a wide terrace with a relax area, shareable together with the co-working spaces at the first and second floor.
At the top floor there is a wellness area.
Parking lots are available.
