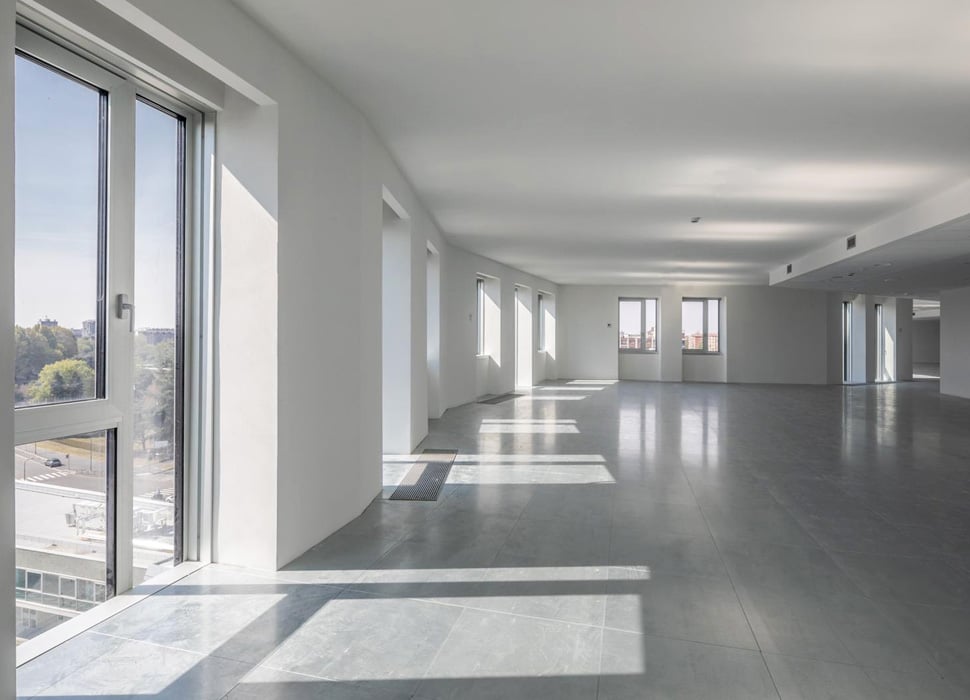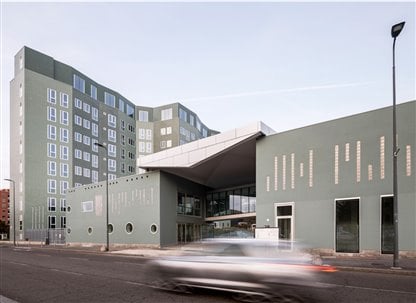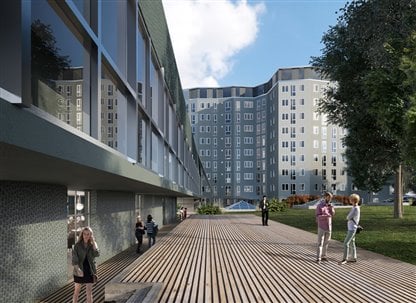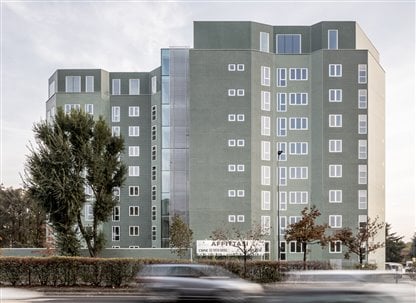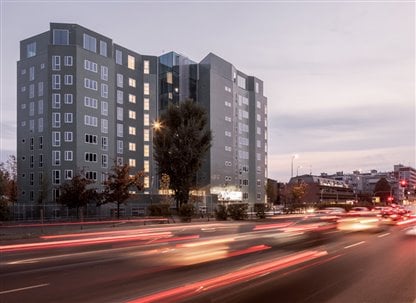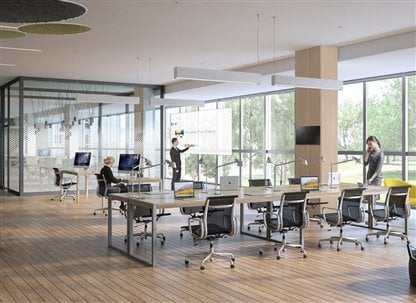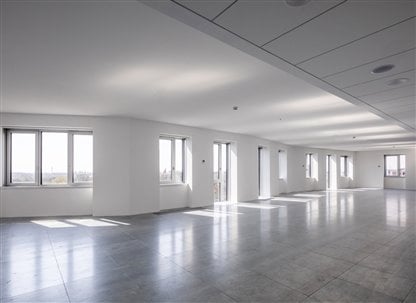San Vigilio 1 is a building with excellent visibility located in the south area of Milan not far from the Famagosta M2 underground station, which connects with all metro and railway lines of Milan and with connections to Malpensa airport.
Adjoined to the underground station there is a large public car parking and a newly built Esselunga.
Viale Famagosta grant an easy access to the West ring road of Milan and to the Milan-Genoa motorway.
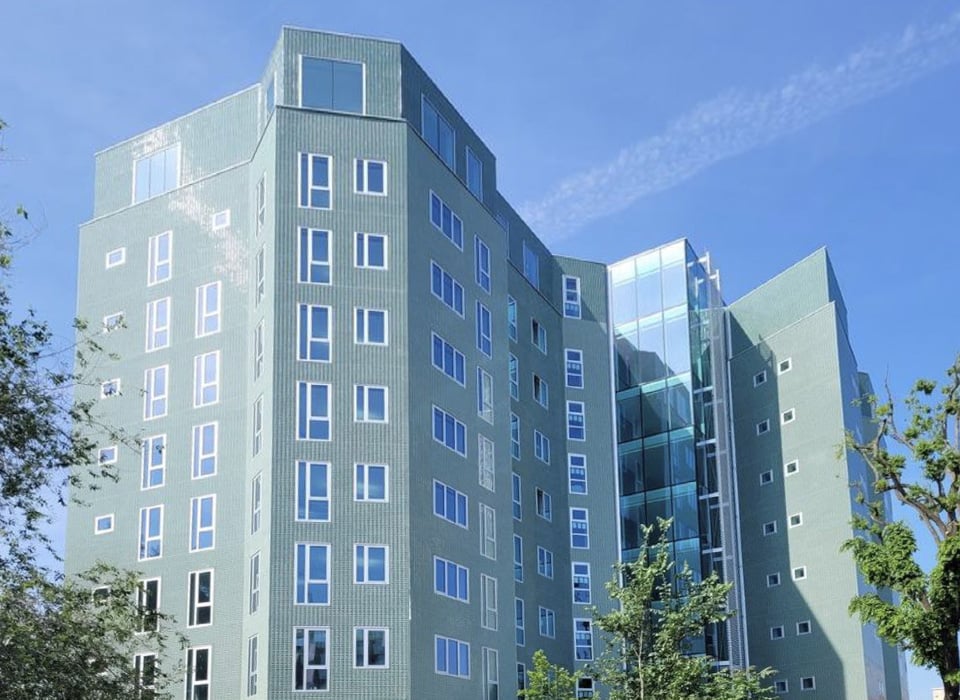
The complex of Via San Vigilio 1 in Milan has the signature of Giò Ponti: designed in 1972, it consists of two buildings.
Building A, available for lease, is a ten-floor above ground office tower with a basement for archives and services.
The recent redevelopment of the Via San Vigilio 1 building has been focused on environmental sustainability: the new systems, facades and architectural enrichment have allowed the Milanese complex to obtain the LEED Platinum certification for energy efficiency.

San Vigilio 1 is a bulding complex of around 12,000 sqm.
It is composed mainly of two buildings inserted within a green area of 6,300 sqm, with the possibility of hosting a restaurant with terrace and a basement with a decent number of parking spaces.
